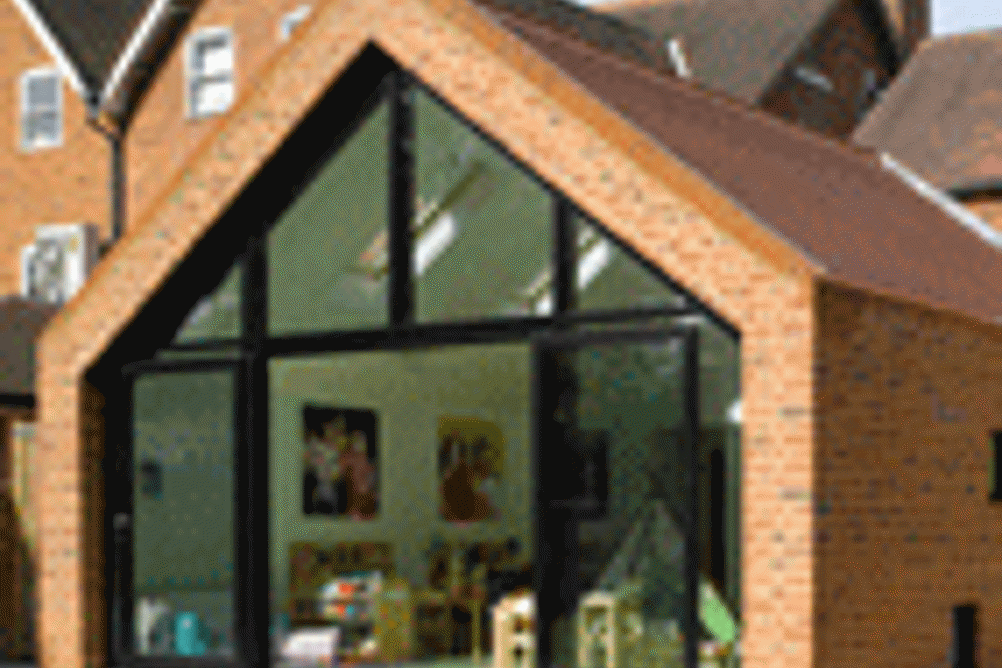
The nursery on Woodstock Road is the fourth now offered exclusively for university staff and is run by Kidsunlimited. Architects Spratley Studios carried out a thoughtful conversion to provide a bright and spacious learning environment.
At Oxford University, the demand for nursery places vastly outstrips provision and the University’s Estates Department identified 92 Woodstock Road as the most desirable location to provide additional provision.
Spratley Studios was appointed as lead architect to develop a space which provided capacity for 60 full-time places, along with activities such as after-school and homework clubs for school-age children and outdoor space for both nursery play and parking.
Register now to continue reading
Thank you for visiting Nursery World and making use of our archive of more than 35,000 expert features, subject guides, case studies and policy updates. Why not register today and enjoy the following great benefits:
What's included
-
Free access to 4 subscriber-only articles per month
-
Unlimited access to news and opinion
-
Email newsletter providing activity ideas, best practice and breaking news
Already have an account? Sign in here
